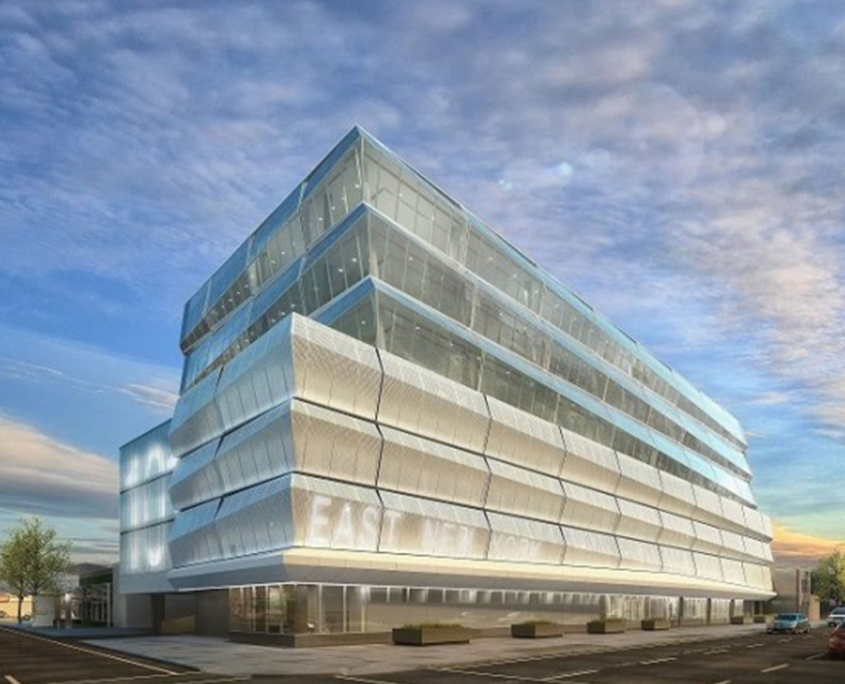101 Penn
2644 Atlantic Ave., New York, NY
Services FNA Provided:
Architect
- Array Architects
Foundation Type
- Underpinning
Project Description
FNA contributed to the project by designing a secure and cost-effective support of excavation system and conducting special inspections for 101 Penn. The development comprises 116,522 square feet of medical office space across seven floors, with 153 parking spaces spanning the second through fourth floors. Medical offices occupy the ground level and the fifth through seventh floors, providing modern facilities for healthcare services.


