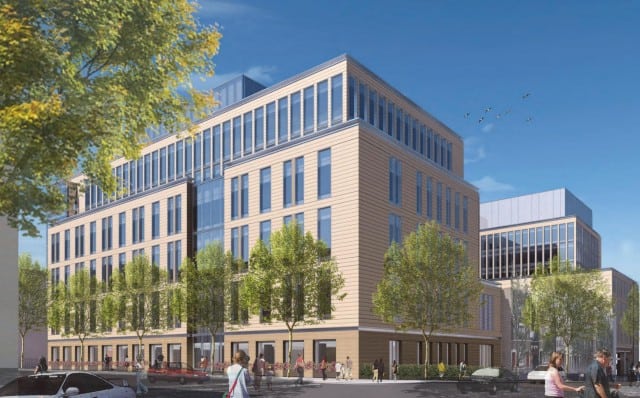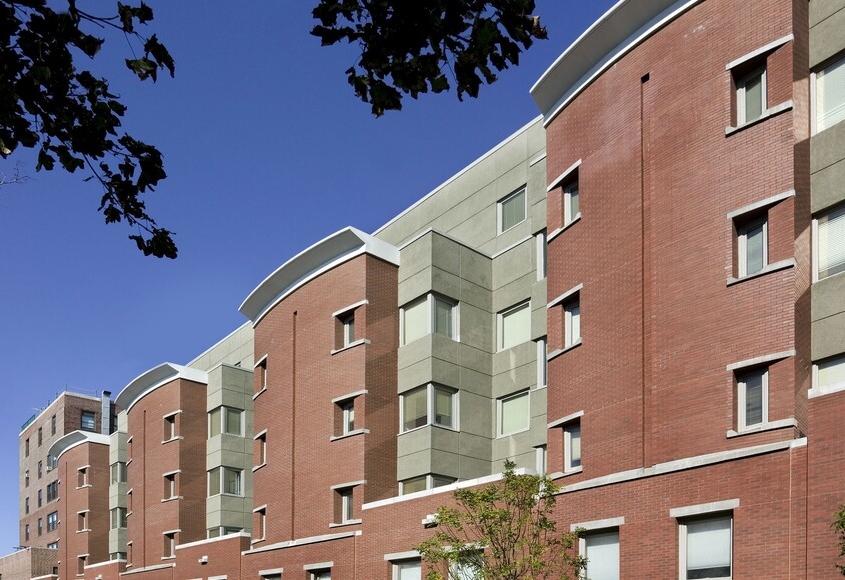NY Presbyterian Hospital
515 6th Street, New York, NY
Project Description
FNA provided design services for a safe and cost-effective support of excavation system and conducted special inspections for the expansion of New York Presbyterian Hospital. The project focused on resolving spatial issues at New York Methodist Hospital by replacing portions of two floors with five new floors, adding 80,000 square feet of space. The project included renovating the emergency room, expanding pediatric and medical-surgical units, and integrating the addition with the neighborhood’s brownstone architecture.



