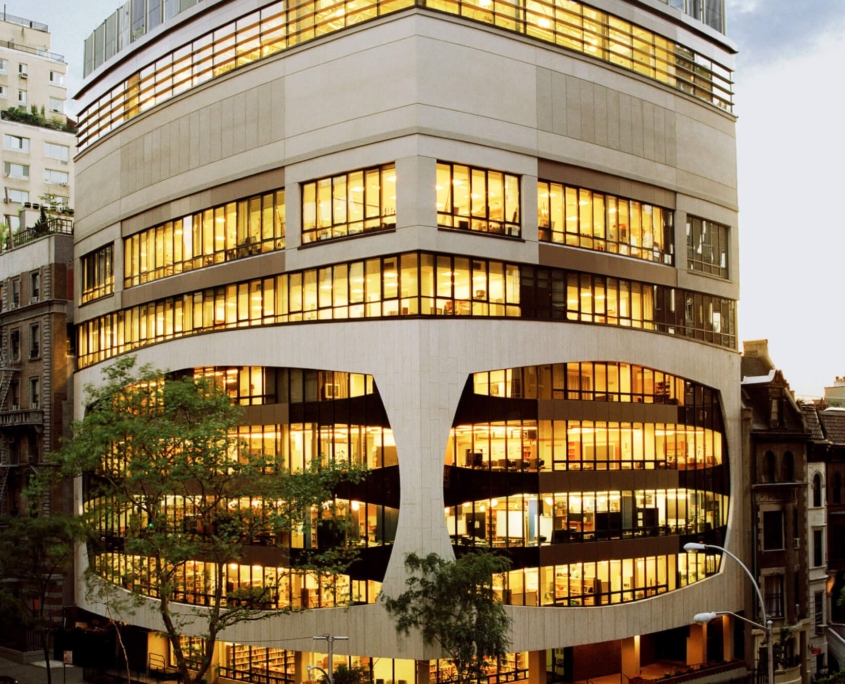Calhoun School
433 West End Avenue, New York, NY
Services FNA Provided:
Architect
- FXFowle Architects
Overall Height
8-story 42,000 sqft
Project Description
FNA contributed significantly to the Calhoun School project by designing a specialized temporary support of excavation system and conducting comprehensive special inspections throughout the construction process. Located in Manhattan’s historic Upper West Side, the school’s unique architecture features a curvilinear design that contrasts with the surrounding pre-war buildings. The structure includes a reinforced concrete frame with travertine marble cladding, bronze-tinted plate glass windows, and a distinctive wrap-around terrace with a black granite base at grade. A later addition with a stucco exterior complements the original design intent, prioritizing student comfort and aesthetic harmony with the neighborhood’s historic charm.


